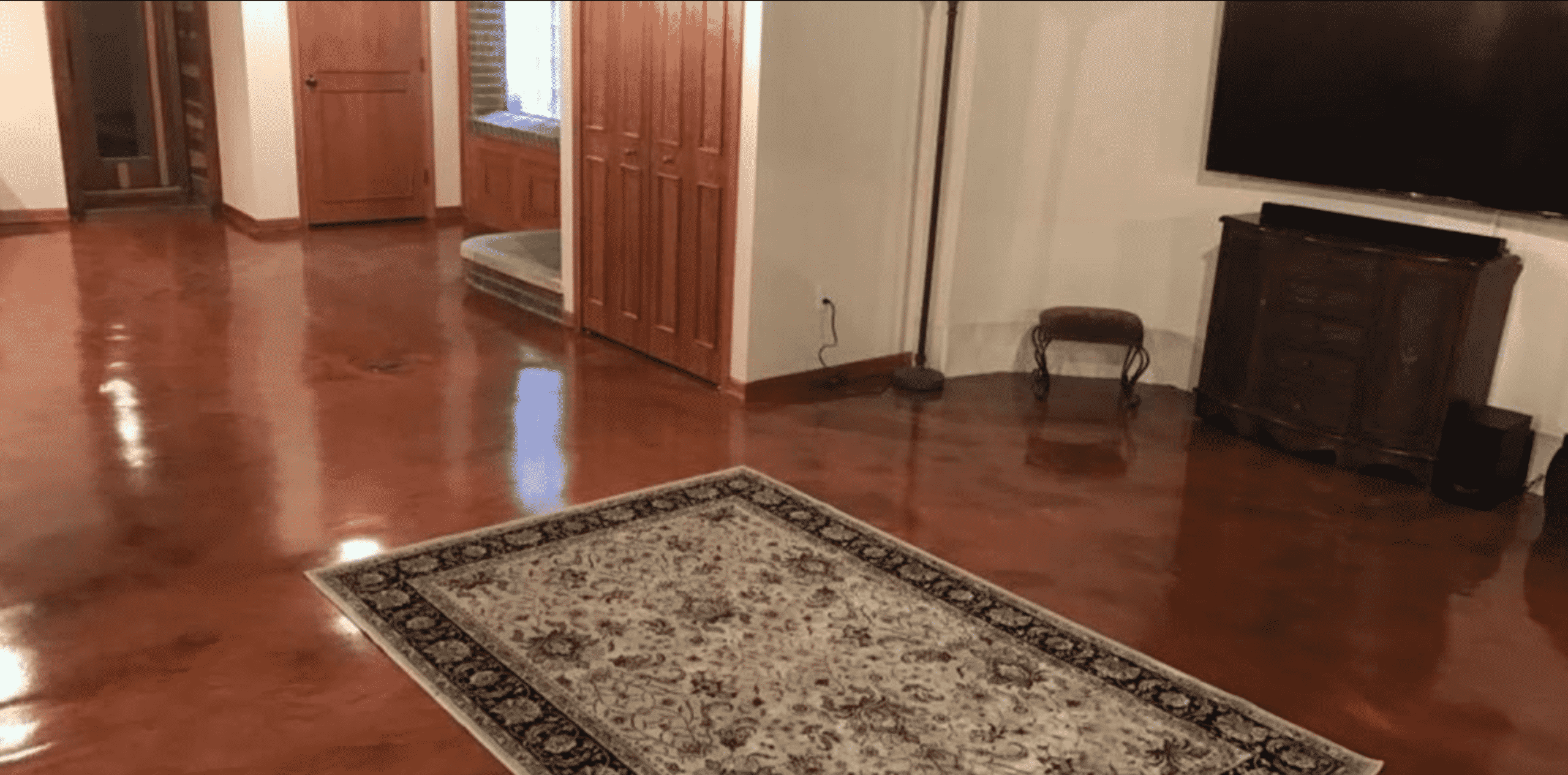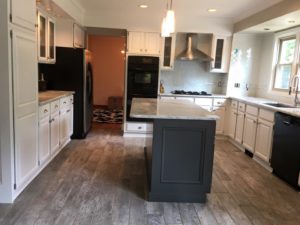Everyone’s looking for ways to add more space to their homes, and finishing a basement is a popular home renovation project.
And while having all that extra space at your disposal is great, it can be difficult to design something that you love that also takes into account the different needs that come with having a finished basement.
If you’re looking to finish your basement to create some more usable space in your home, here are 5 tips to getting a space that’s functional and beautiful:
Check Water-Tightness
Basements are notorious for taking on water during rainstorms, and unchecked water can lead to damage and mold. This is especially bad if you plan to carpet your basement, or want to include furniture that could get water damaged and smelly.
Before you make any final plans for the purpose and design of your basement, have things checked by a contractor who specializes in basements and de-watering. If they don’t see any problem with the way things are now, then you should be good to go.
If the contractor does foresee problems, it may be best to consider some mitigation methods such as installing a de-watering system, or keeping your floors concrete instead of adding carpet or tile.
Determine Your Purpose
What type of extra space are you looking to add? Do you need an extra bedroom for guests? A larger den area for your teens to have friends over to hang out? Are you wanting to move your home office downstairs, or are you itching for a home gym setup?
Depending on the size and layout of your basement, you can designate the space for multiple purposes if you need to, dividing areas with furniture or stand-up panels.
So, you could get that home office-den combination with a little extra creativity in how you set up the furniture and utilize the space.
This decision also will help you make a lot of other design decisions down the road, such as what type of flooring to choose and what furniture to include in the space.
Work Around Fixtures
Basements house a lot of crucial fixtures for the running of a home, including water heaters, furnaces, pipes, and sump pumps.
Any plans you make will need to work around these fixtures. In many cases, you can wall or box them in to keep fixtures out of sight, but be sure to check the ventilation and clearance needs of whatever you’re walling in for safety.
Depending on the location of these fixtures and your planned use for the space, putting up walls and partitions using some of the larger fixtures can help you create divisions in the room without having to completely artificially divide the space.
Consider Soundproofing
In many cases, basements aren’t exactly the most soundproofed areas. This can lead to lots of noise from people on the main floor interrupting the sleep or work of the person in the basement, or for the music you’re blasting during your basement workout to carry through the house.
If possible, consider adding some soundproofing to the ceiling of the basement to help dampen any noise that may pass between the basement and main floor. This can generally be done relatively inexpensively, especially if your basement already has exposed beams or a drop ceiling.
You’ll thank yourself for this one when you’re trying to dig into your work in your new basement office, or if you’ve got a group of teens over watching a movie downstairs.
Flooring Is Key
Choosing the right flooring for your basement is one of the more crucial decisions you’ll make. You have to carefully balance the right flooring for your basement’s purpose with any special needs your basement may have (such as occasional water during a heavy rainstorm) so you don’t have to worry too much about damage.
If your basement is water-tight and you’re planning to use the space as a living room, office, or spare bedroom, carpeting can be used without much trouble. It’s best to choose low-pile carpets for basements, however, so you can easily detect any mold or mildew that may form.
For those basement gyms or basements where there may be slight moisture concerns, painting the bare floor or adding an epoxy coating may be the best choice.
This allows for easy cleanup and minimal damage while also giving you the option of adding some color to enhance the design of your space.
Epoxy Flooring & More in Metro Detroit
At Armor Tough Coatings, we want to help you get the home of your dreams. Our team of skilled interior painters can help you choose the right colors for your walls, select an epoxy flooring finish, and give you a beautiful, finished space you’ll love for years to come. Call today for an appointment!









